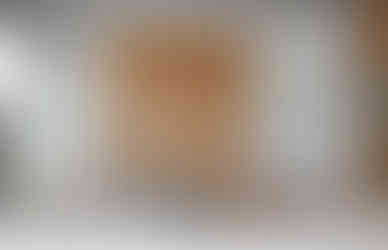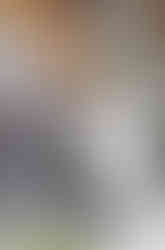Rajhans Corporate House
- Applicant DesignCore
- Jun 21, 2021
- 2 min read
Updated: Sep 13, 2022

Completion Year - 2020
Gross Built Area - 81500 m sq.
Project Location - Surat, Gujarat
Program - Corporate Office
An office building in the present time is a great icon, which dominates the skyline of every city. They come to define the economic, social, technological and financial progress. This in turn symbolizes their presence and dominance as a great architectural structure.
Corporate Identity is rightly expressed through the workspace design. The strong layering of cuboids has been done in the facade expressing Rajhans Group's identity of being power-full, fearless and demanding attention. Angular detailing has been added to create a visual depth and give the structure its own uniqueness.
Programmatically speaking the well-being of the employees has strongly been taken into account. Consequently, programs such as lounges, gym, library, indoor games area, theatre, karaoke room, rooftop café, etc., have been integrated into the design to create a balanced environment where there is equal opportunity to complete daily tasks as well as have some fun while at work.
Form, colour and texture are all various facets of the Architectural Skin of a facade. Whites, greys, and browns are incorporated at different levels such that when the building shapes up, the addition of glass and merging with various textures creates a heterogeneous structure.
Atrium


The entrance hall leads one to a big voluminous atrium reaching an apex of 46 feet. The volume, geometry and tapered structure are merged together to create a sense of awe with the vastness of the space. Perforations in the metal screening, a whole web of lights suspended from the ceiling, diffuse lighting combined with the fabric wall coverings, green elements and full height award display niches portray the strong brand value of the group.
Work Space



The building comprises six floors dedicated to workspaces and executive cabins. Consequently, different types of conference spaces are designed with varying levels of formality. While the smaller conference areas are primarily for brainstorming and discussions, the larger ones cater to executive guests, potential clients and dealers. The evenly distributed conferences encourage the employees to meet more out of convenience, encourage fruitful discussions and foster connections. The use of simple clean lines with the incorporation of green creepers and letting the light and view are the main strategies used to create such spaces.
Moreover, the workspaces are arranged in a linear format and utilize a complementary colour scheme of blue and orange, to create an exuberant space for the employees.
Lounge and Deck

On the terrace level, a lounge and deck space has been created to bring oneself closer to the city. The warm tones of brown, green and greys set up the mood and the planters lined along the length of the space serve a visual treat to the guests/employees.
The view of the city is integrated with a reading space in the office lounge to put one’s mind is at ease to nurture fresh ideas. Ambient lighting, a wallpaper clad backdrop and a view to the deck make the lounge a space to experience a few moments of solitude or casual working. The whole lounge area is visually connected to the deck area.













































































Comments